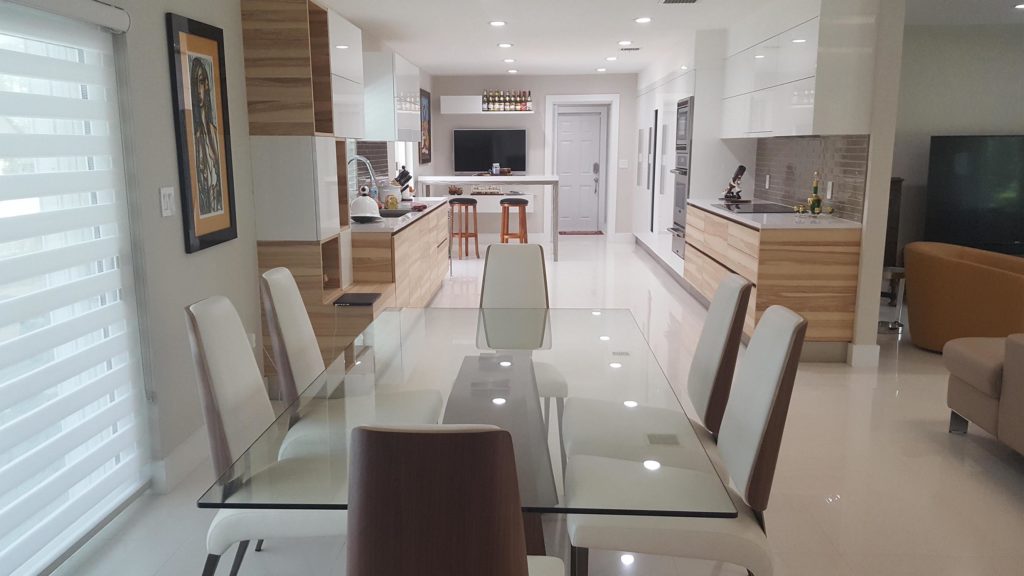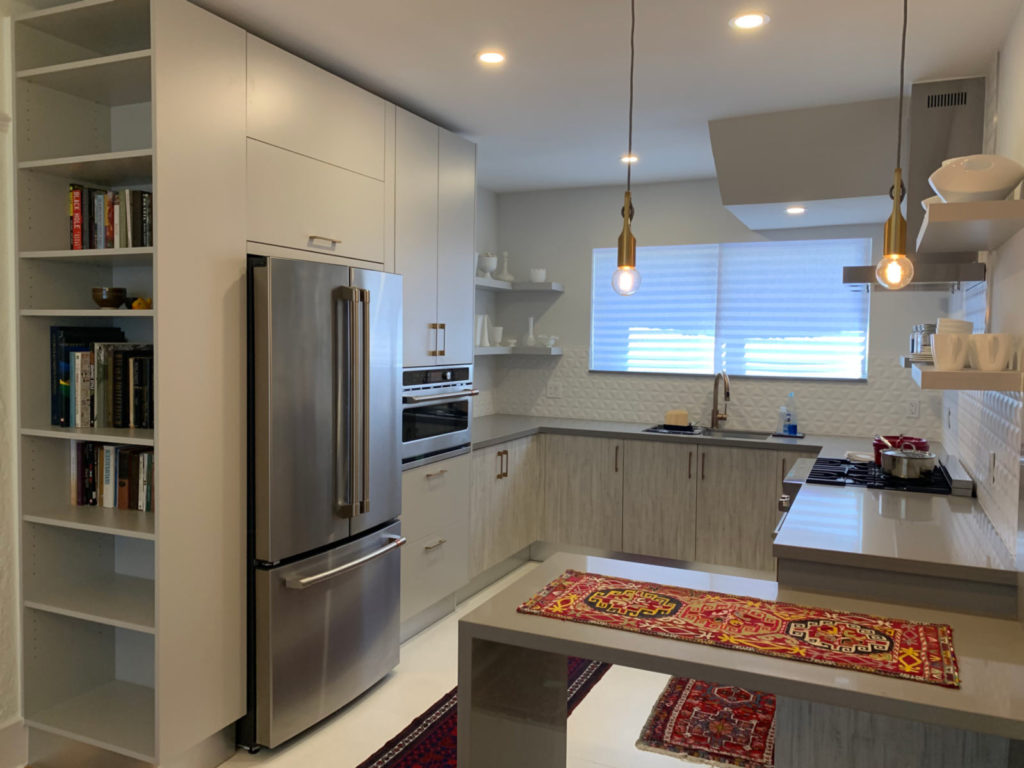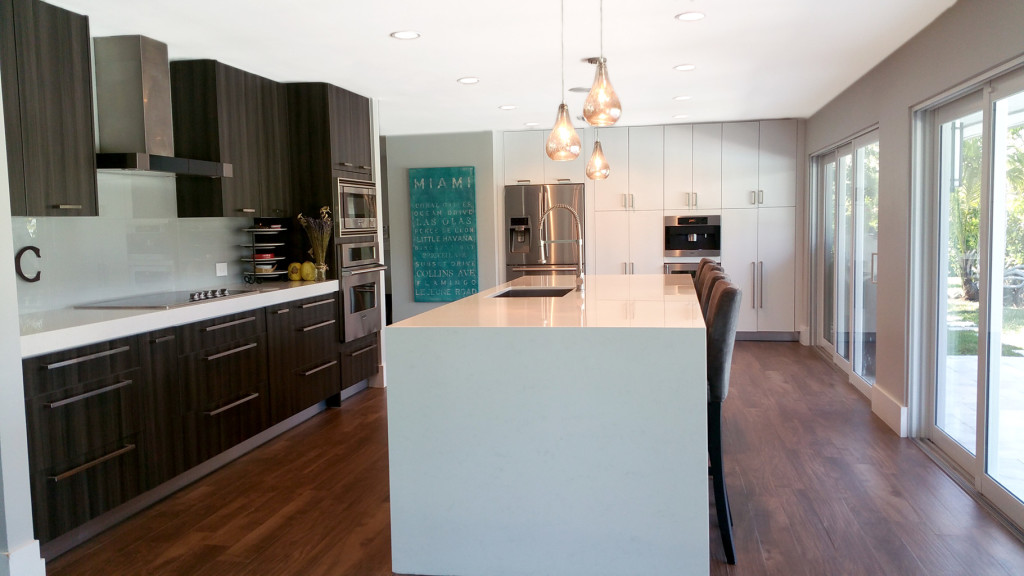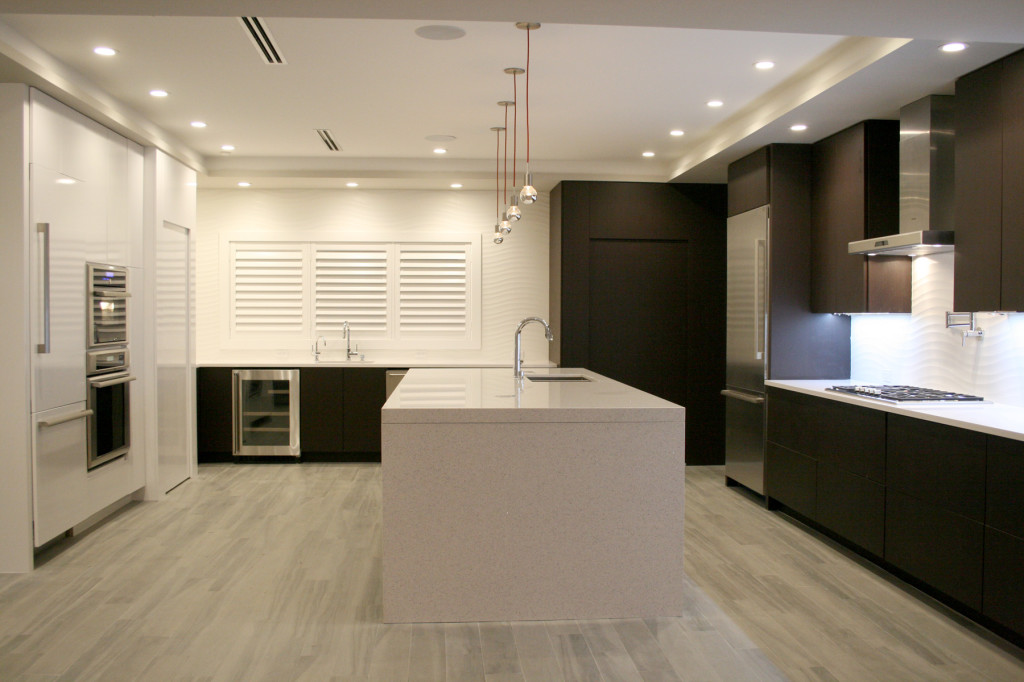The original kitchen of this Coral Gables home had traditional recessed cabinet doors with crown molding and a black granite countertop. The kitchen design had a 3 foot wide entryway on one end and a counter for three on the opposite end.
Before Photo of Original Kitchen:

After Photo of New Galley Kitchen:

Open Kitchen Design
The new kitchen design called for removal of the far end wall, converting it into a true galley kitchen, also known as a walk-through kitchen. This decision allowed for easy access in & out of the kitchen and it also lets in natural light from the dining room’s french doors.
Modern Kitchen Cabinets & Appliances
The cabinets are made by Mia Cucina and are mostly wood grain with a complimentary six foot section of grey high-gloss upper cabinets. The built-in refrigerator sits across from the double oven and the dishwasher is hidden behind a wood grain panel to match the lower cabinets.
A waterfall edge can be found at one end of the quartz countertop, near the sink. Both sides of the kitchen have a full quartz backsplash. Next to the double wall oven is the glass cook-top with a swing-out pot filler faucet and a stainless steel hood.






More Open Concept Kitchens




Leave a Reply