
Rausa Builders Corp. remodeled this kitchen to an open kitchen concept. The old kitchen had melamine cabinets, a tile countertop and 2 dividing walls (separating the kitchen, dining & living rooms). The new kitchen layout required removing those walls to unite the kitchen and living room into the open concept. Relocation of plumbing and electrical connections was also required to accommodate the location of the new appliances and lighting.
The homeowners decided on new Italian kitchen cabinets with wood grain base cabinets and high-gloss white wall cabinets. The cabinets were accented with a 3cm solid white Quartz countertop, a mosaic glass backsplash and a stainless steel toe kick (bottom part of cabinet). A Blanco® Under-mount Sink was installed with a Delta® Touch Faucet.
The lighting was an important factor in bringing together this open kitchen concept. The interior lighting upgrade included recessed light fixtures and under cabinet lighting. Increased natural lighting was also part of the equation and this was improved by replacing a solid exterior door with a French Door and Side-Light.
Appliances Installed:
- Thermador® Refrigerator & Freezer
- Thermador® Wine Cooler
- Bosch® Dishwasher (hidden with wood grain paneling)
- Velato® Range Hood (hidden in upper cabinet/over cook-top)
- Stainless Steel Over/Microwave Combo
Below are before and after photos of this open kitchen concept project:
More Open Concept Kitchens
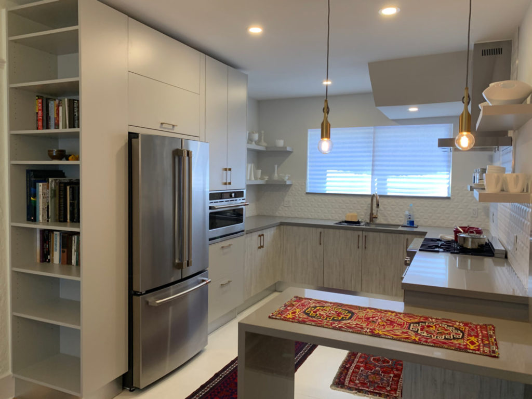
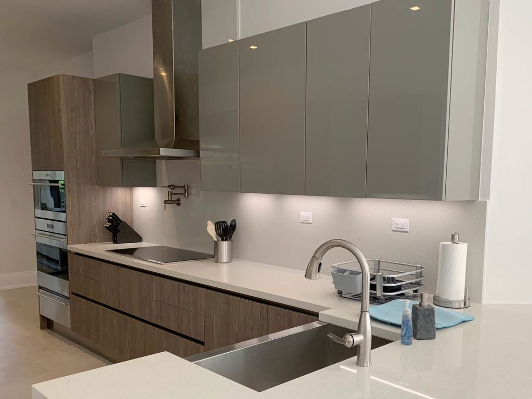
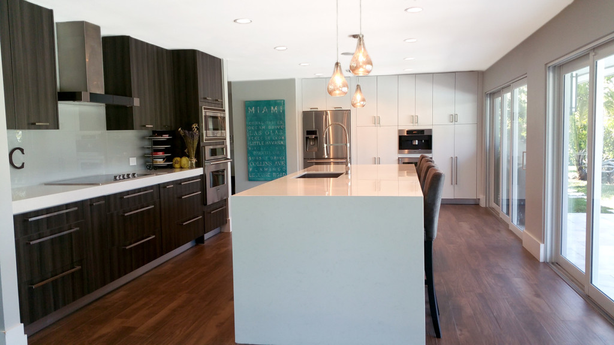
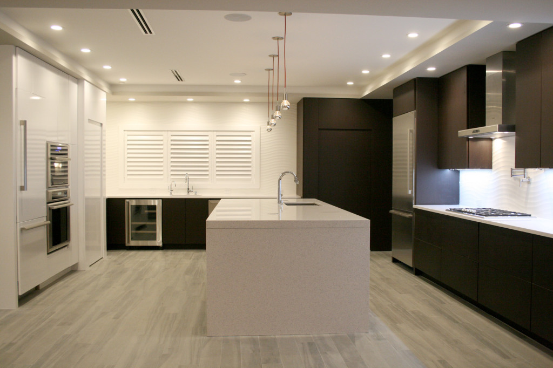
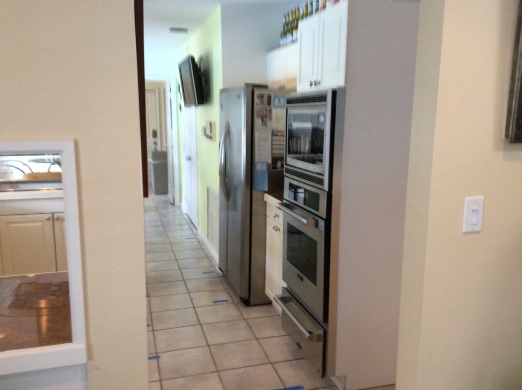
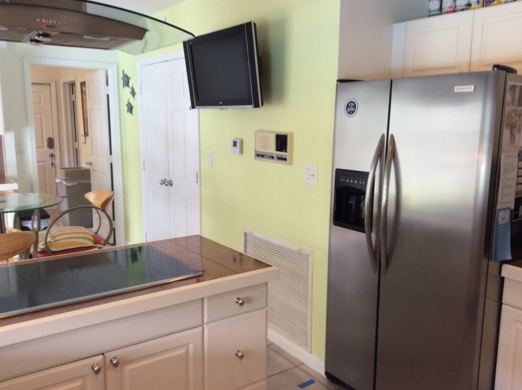
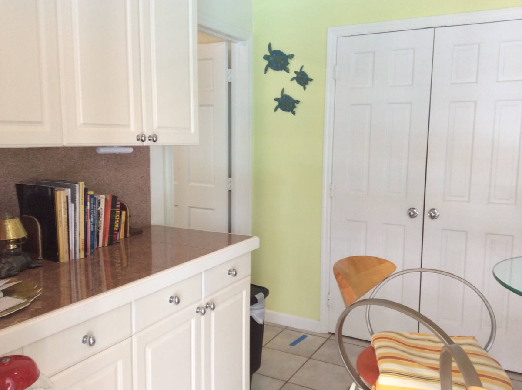
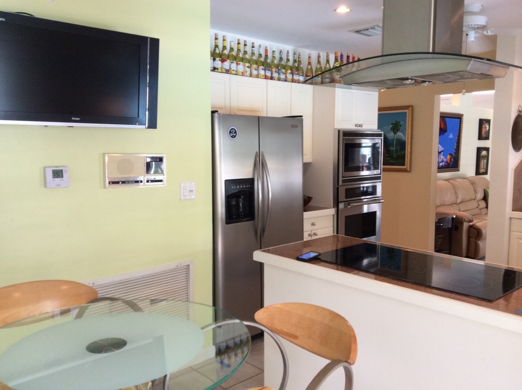
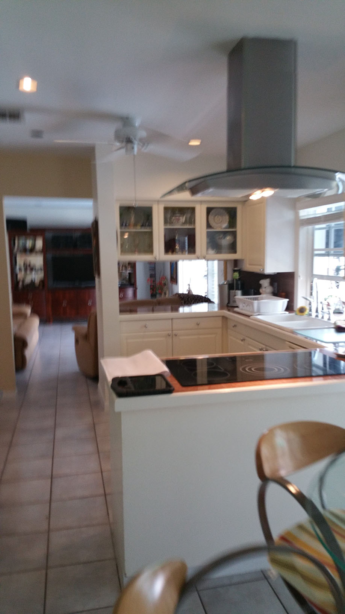
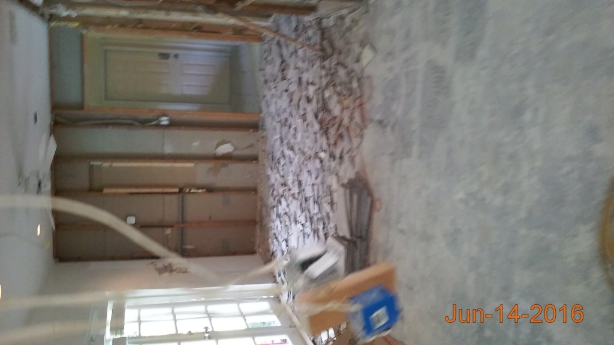
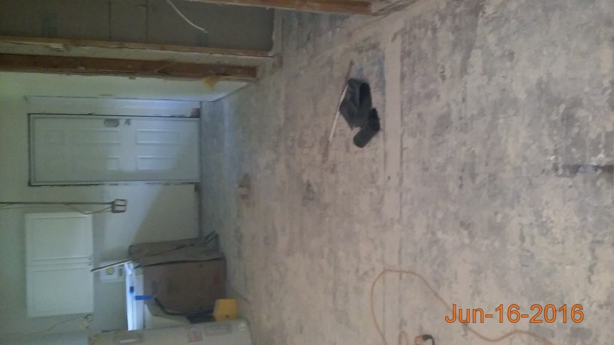
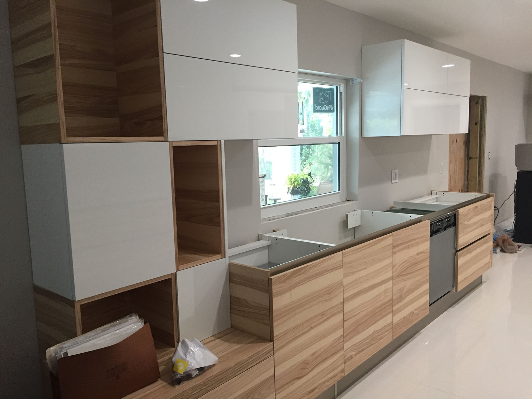
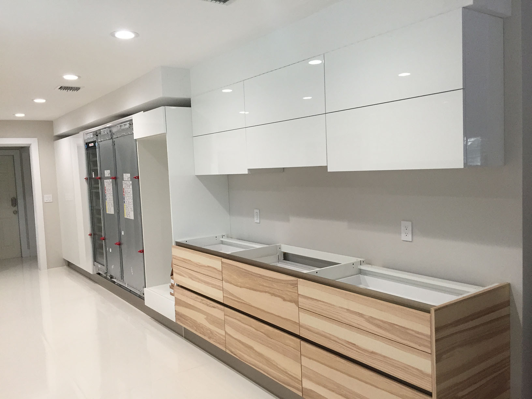
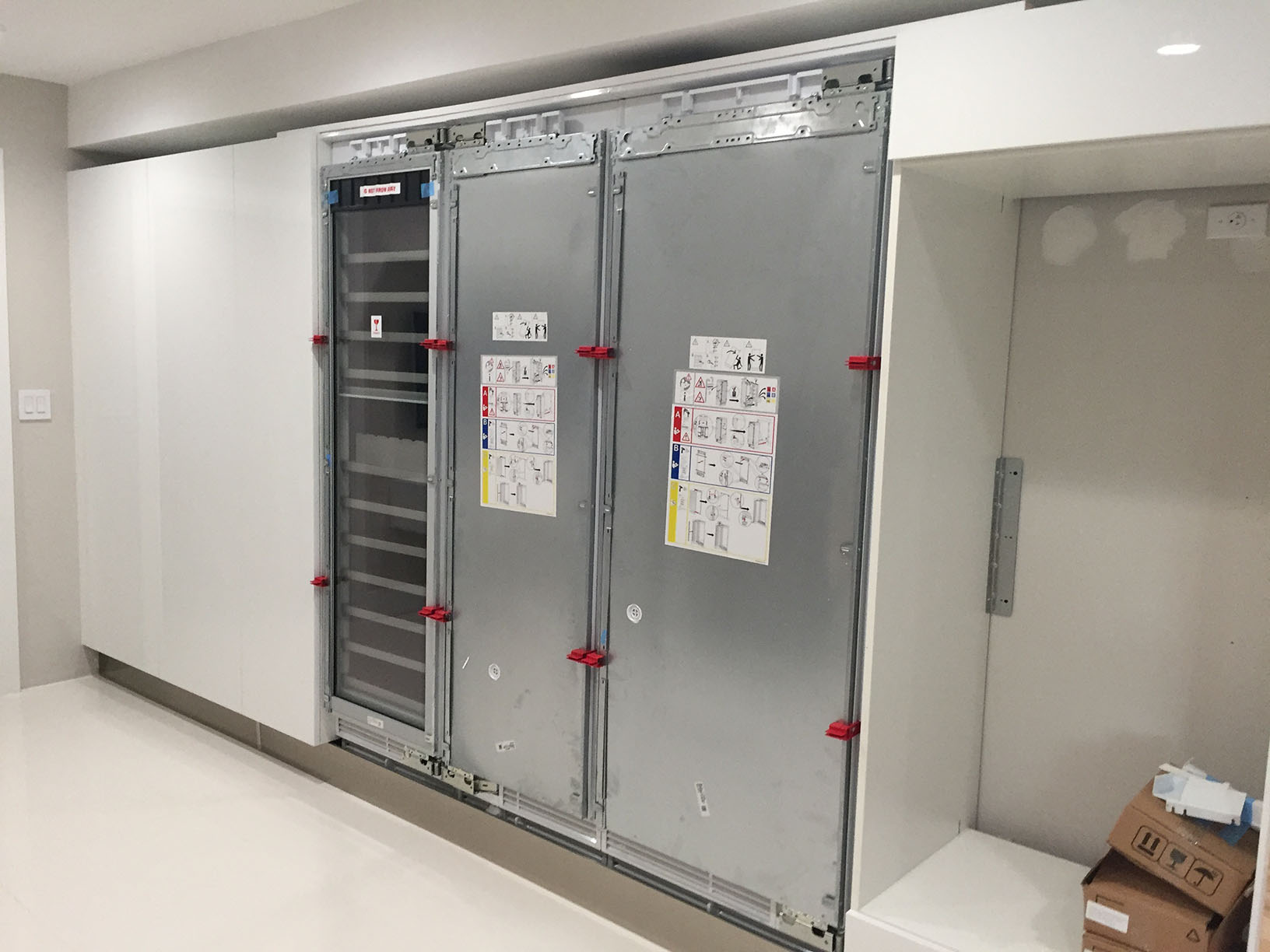
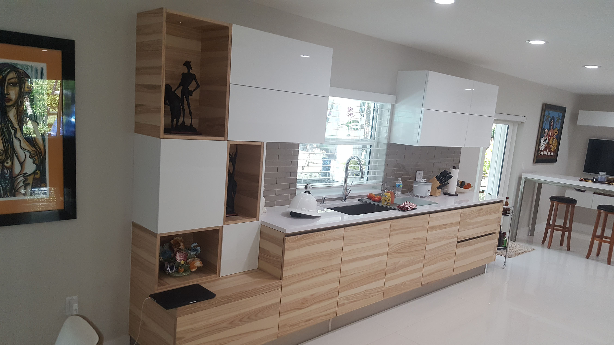
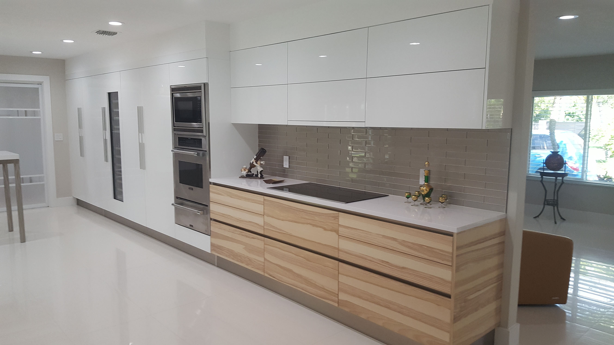
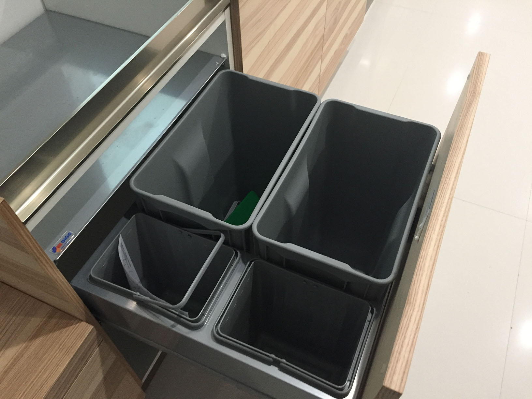
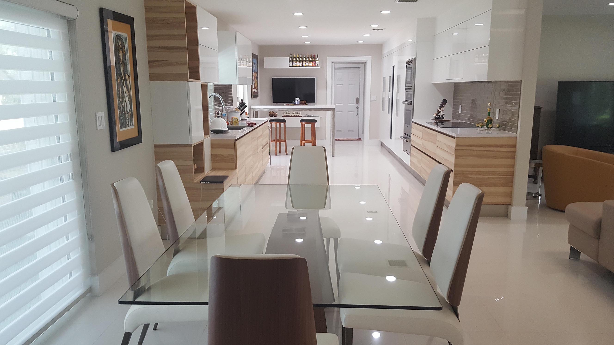
Leave a Reply