Before Room Addition:

After Room Addition:

Many home addition ideas in South Florida consist of a new master bedroom, including a new bathroom & closets. The addition example below in Miami Shores increased the home’s living space by 30%. This project, like many others, required relocating the septic tank’s drain field, which was in the proposed location of the new addition. This is a common situation when building a home addition in South Florida.
New roof trusses and decking were installed over the CBS walls. The home’s existing roof tiles were matched and installed. New CGI® impact windows & doors were installed before the smooth-finish stucco application. All windows & doors were protected during the stucco application on the exterior walls.
The complete project consisted of a new master bedroom & bathroom with exterior access to a newly remodeled patio deck. The patio and pool deck area was increased by 300 sq. ft, then covered with a grey 24 in. Italian porcelain tile, giving the backyard and pool a sleek look.
Below are photos of the completed room addition project.

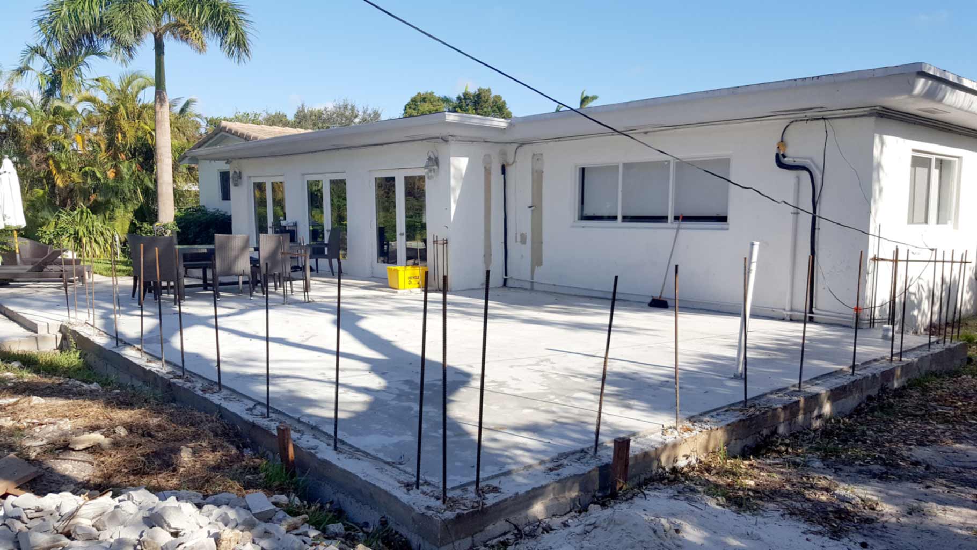
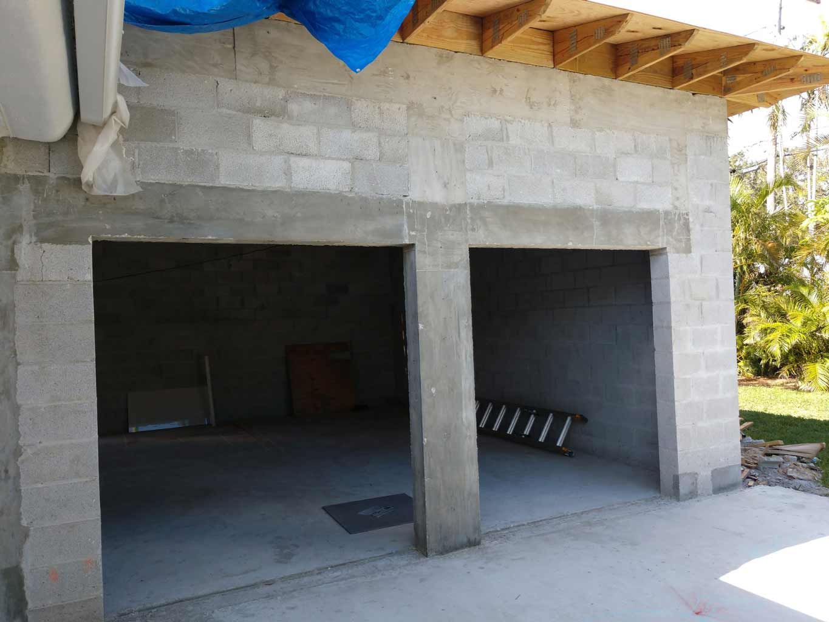
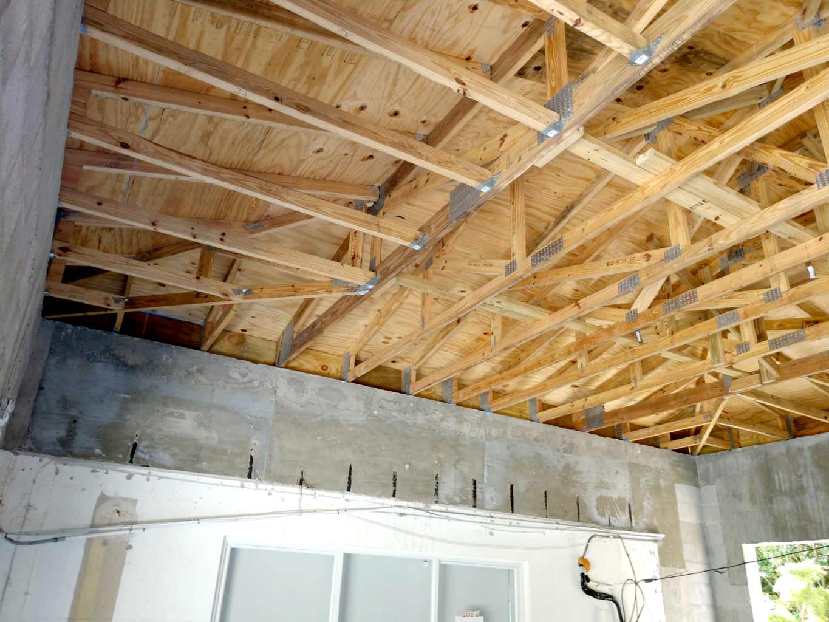
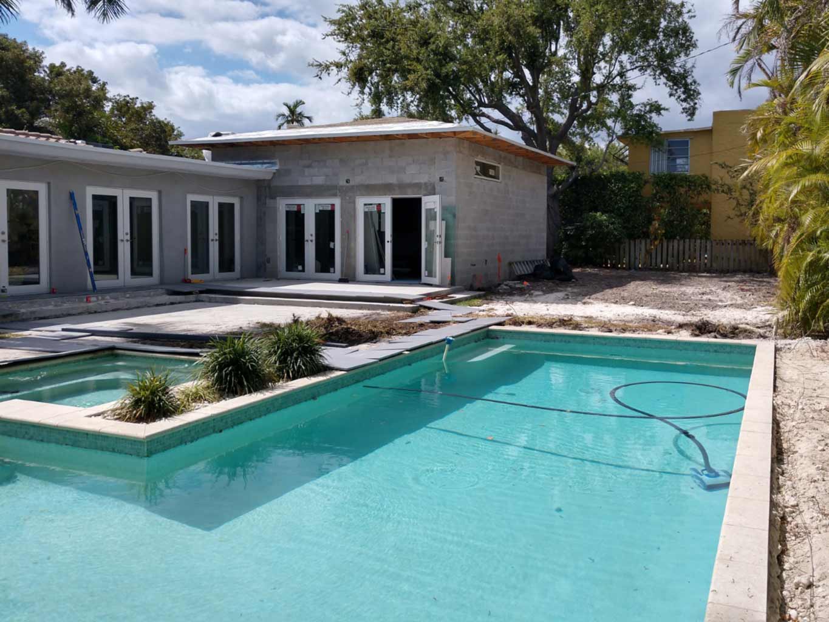
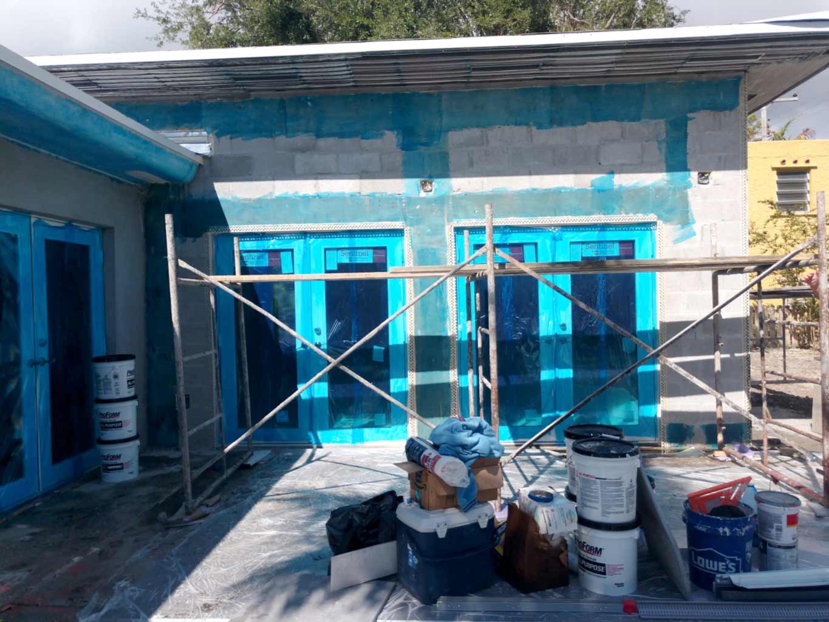
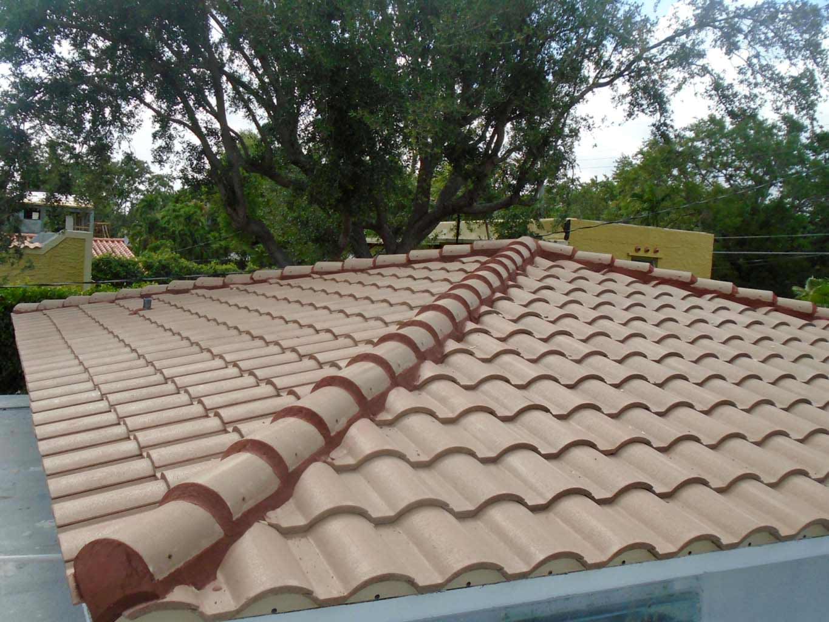
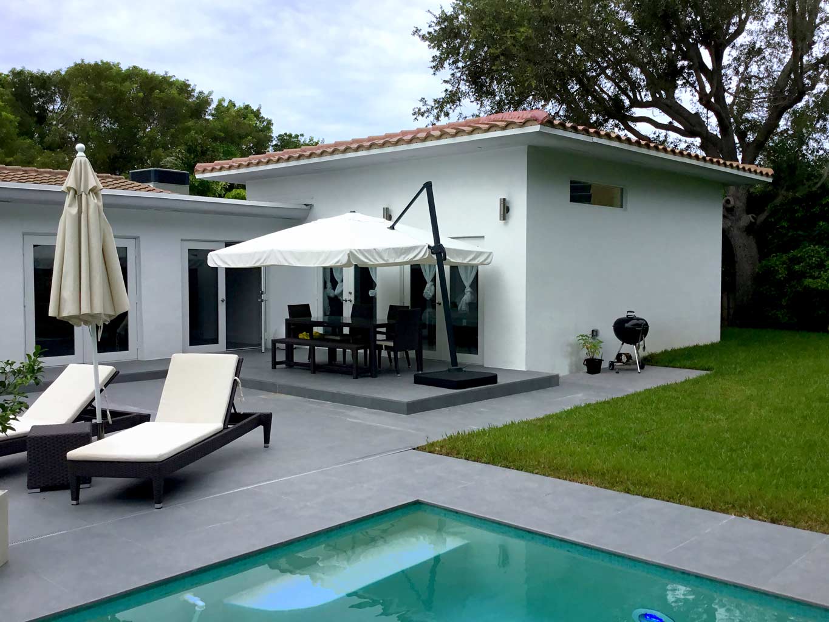
Leave a Reply