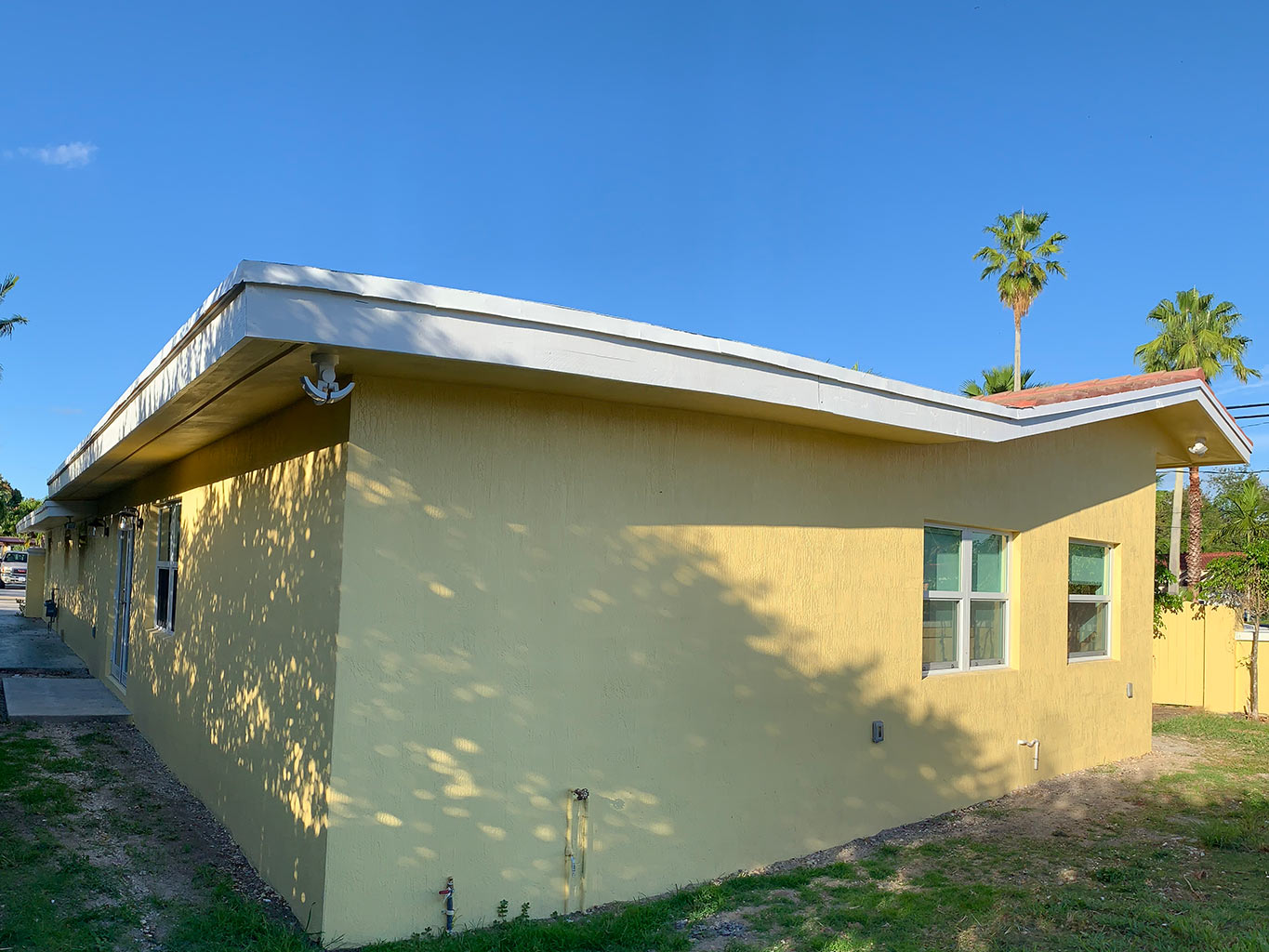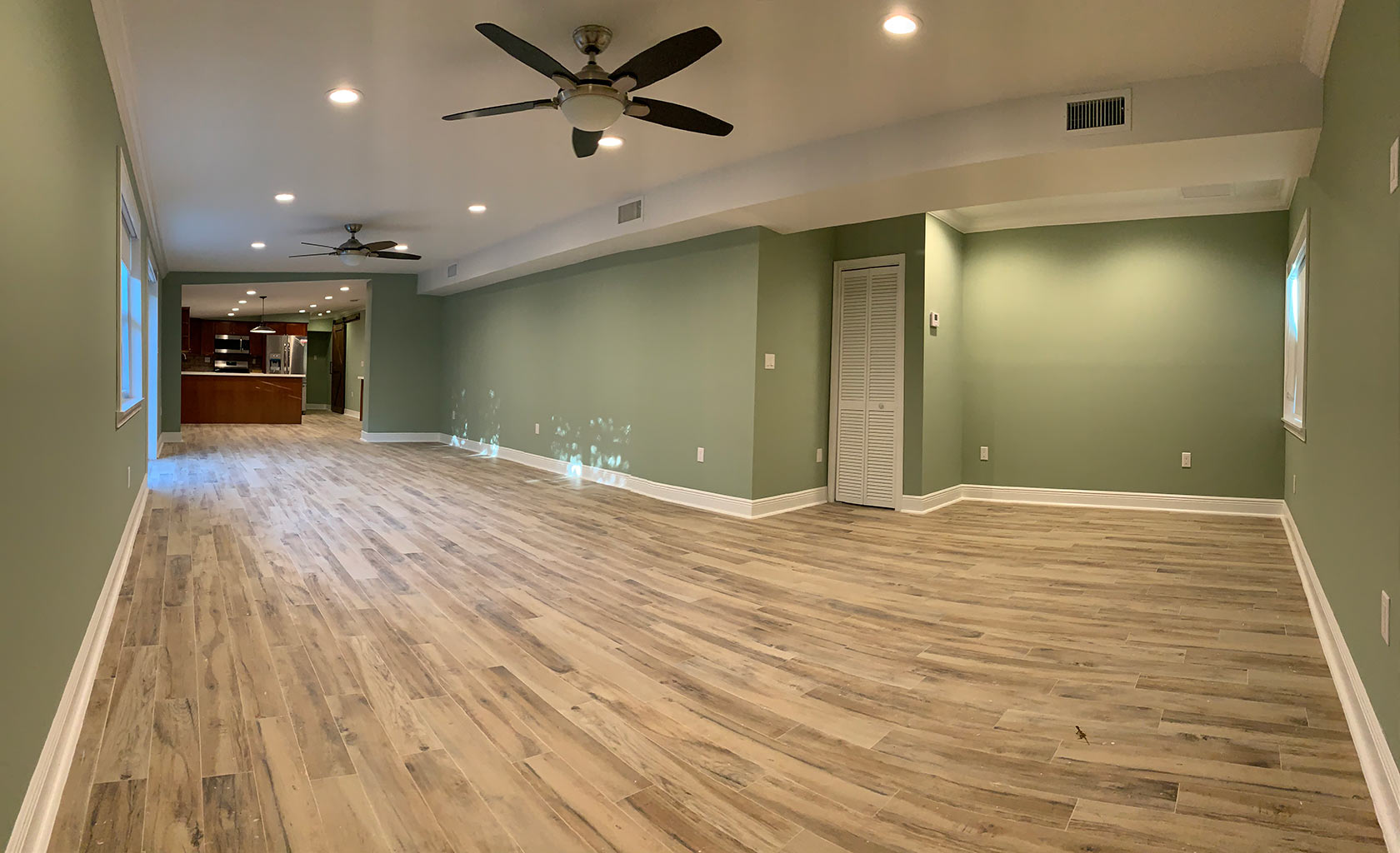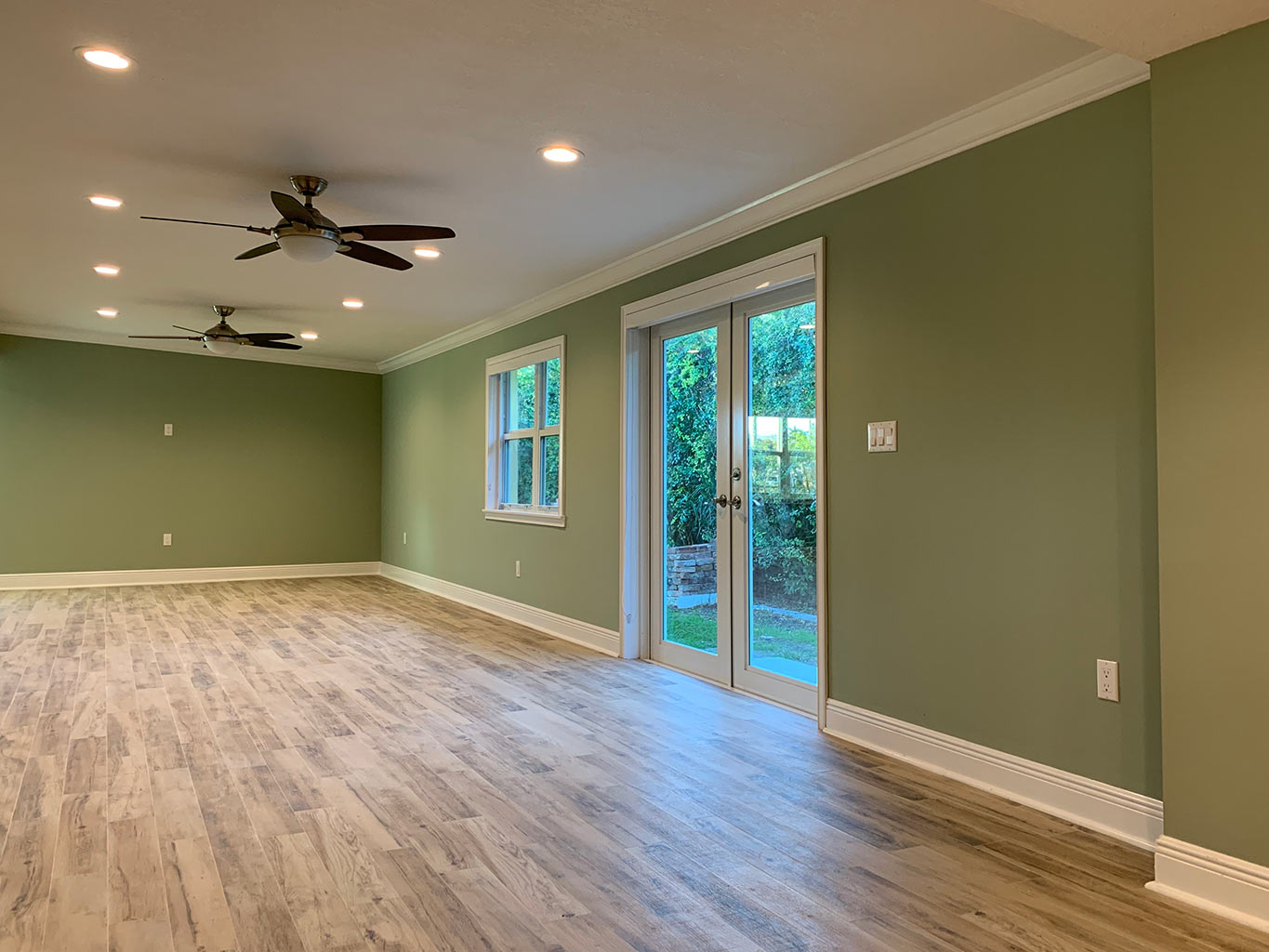
Below are after photos of a family room addition in West Miami, recently completed by Rausa Builders, Corp. which added 700 sq. ft. of entertaining space to the home.
Structural/Shell
The first steps when building the new family room were the foundation, walls and roof. The addition’s exterior walls are made of C.B.S. block with easy backyard access through the double doors. The double doors and 4 single hung windows are impact-resistant with clear glass, allowing for plenty of natural light. The new family room also features an insulated flat roof.
Electrical & HVAC
The interior lighting is made up 8 LED recessed lights and 2 new ceiling fans. The addition also required its own HVAC System/Air Conditioning.
Finishing Touches
In conclusion, the new family room and existing home were blended together with Italian porcelain plank tile flooring, new baseboards, crown molding and a new interior color scheme. An additional 18 LED Recessed Lights were installed throughout the existing home to match the updated lighting in the family room.



Leave a Reply