
The Shenandoah neighborhood in the City of Miami is one of the city’s oldest neighborhoods. Many of the homes are from the early 20th century and have been modified to some degree over that time. The homeowners of his 1925 Shenandoah home were ready to bring their kitchen into the 21st century and contacted us for ideas, guidance and execution. The existing kitchen was an enclosed 10-by-10-foot space, last remodeled in the 90’s. It was now ready for an update with a modern design and materials.
The first step in this small open concept kitchen remodel was removing the partition separating it from the dining room. This allowed an extra two feet to be added to the length of the kitchen for the new waterfall counter breakfast area and a bookshelf. Overall, an extra twenty square feet were added to the kitchen after the wall was removed.

Ceiling height wall cabinets were installed on the left side, allowing for floating kitchen shelves to be used on the remainder of the walls, reducing the confined feel of the space. Eliminating the dishwasher, at the homeowner’s request, created even more storage space in the lower cabinets. The range and microwave were replaced by a new gas range and a beautiful stainless-steel wall-mounted range hood. The new microwave and refrigerator were relocated to the opposite side of the kitchen, both of them in stainless-steel and counter-depth.
Color Scheme
The monochromatic color scheme is composed of various grey tones flowing from the matte wall cabinets and on to the lower cabinets with grey vertical wood grains. A white mosaic tile backsplash was installed to contrast against the dark grey quartz countertop.
Bronze and brass accents can be found on the kitchen faucet, pot-filler, pendant lighting, floor vent and brass cabinet pulls.



Open Concept Kitchen Process
Below are before, during and after photos of this small open concept kitchen remodeling project. The gallery shows the original kitchen with a confined entry, the demolition of the kitchen and partition and finally, multiple photos of the completed kitchen with a side-by-side before and after comparison.
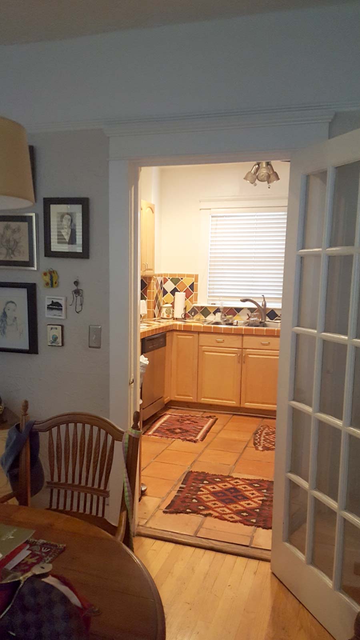
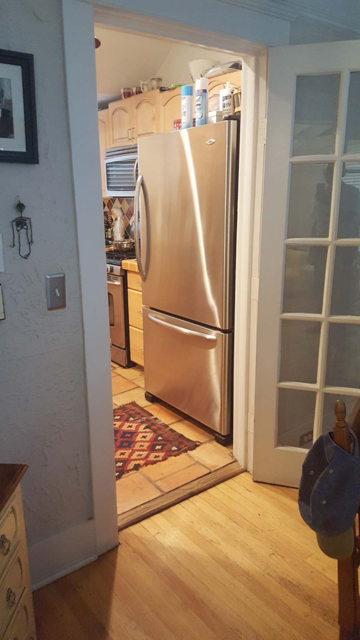
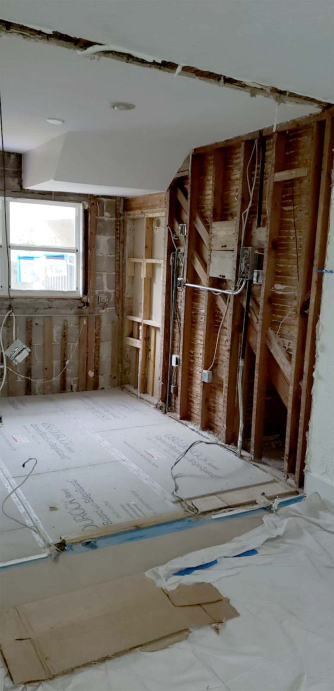
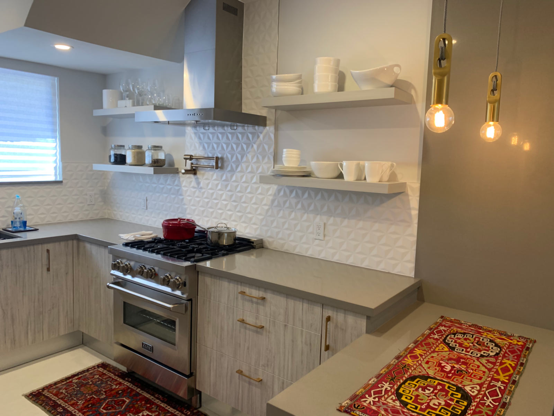
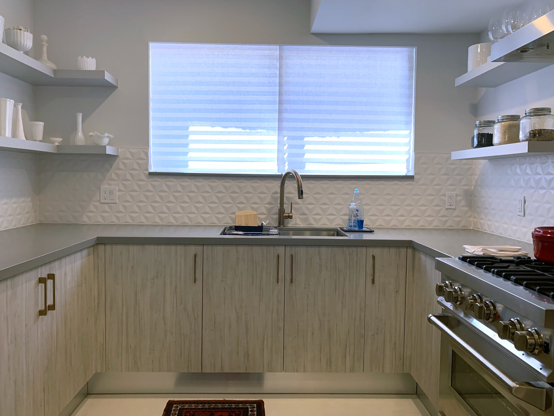
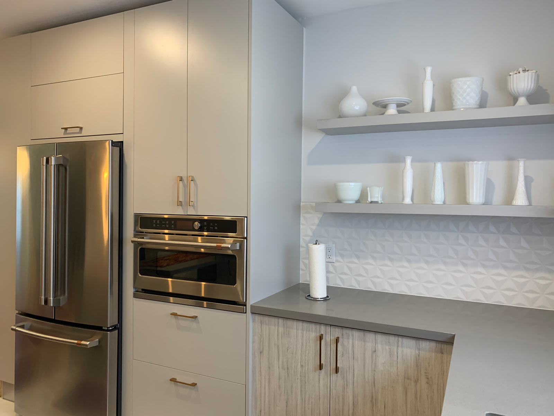
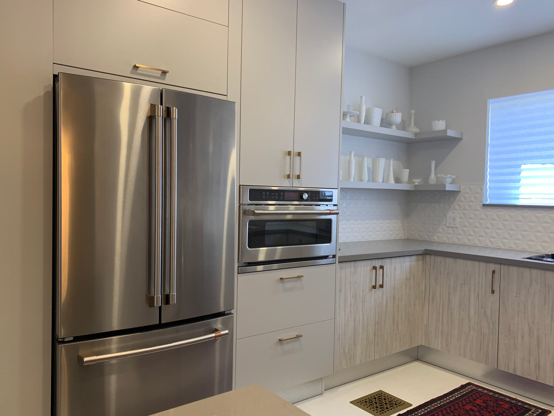
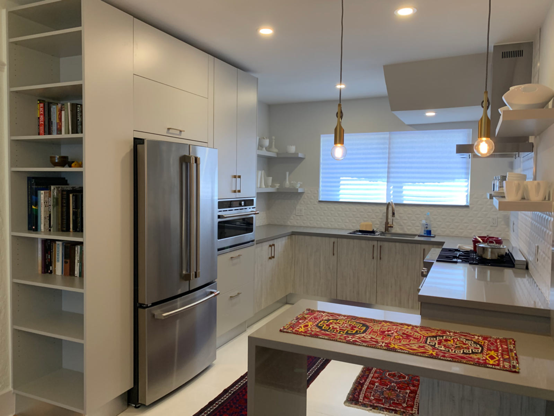
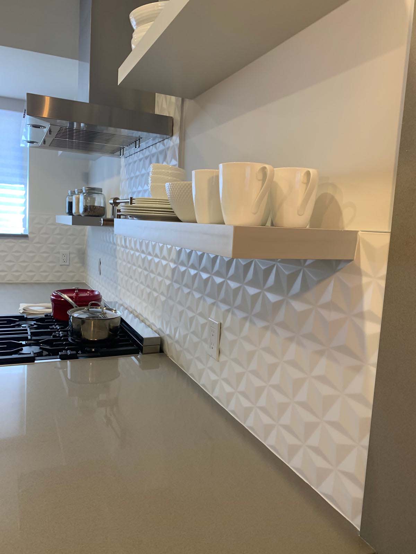
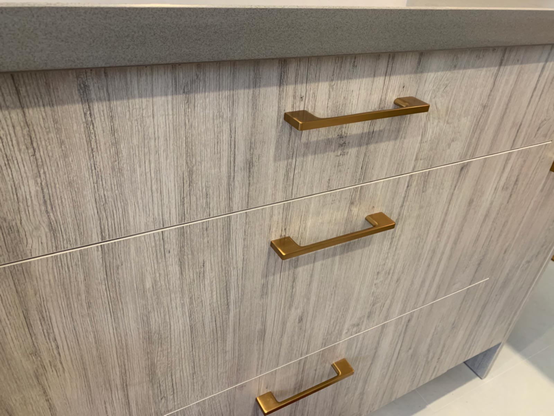
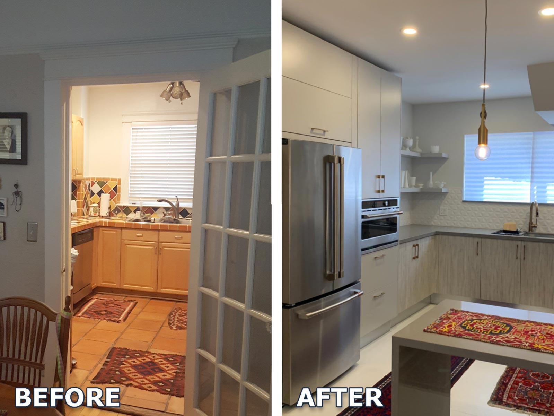
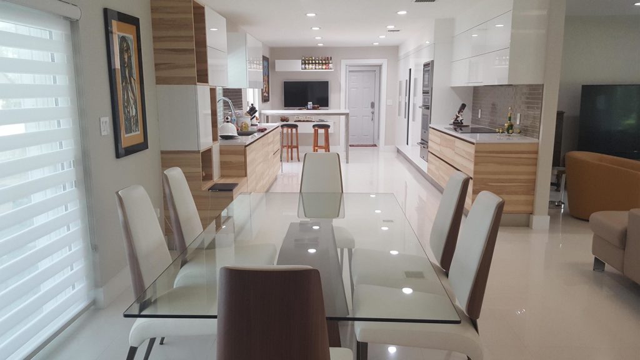
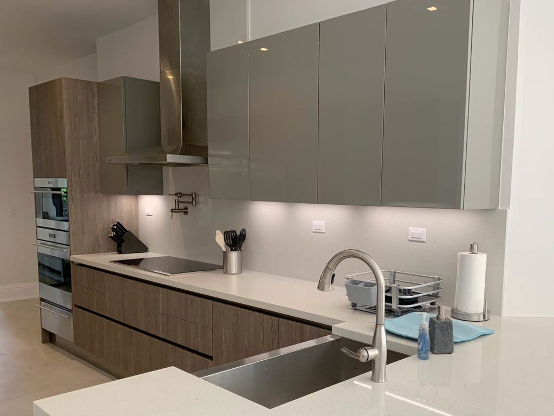
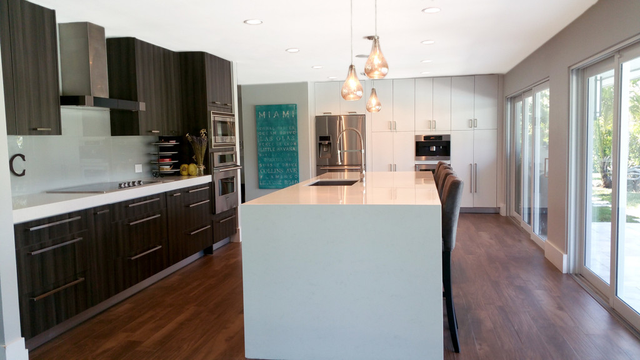
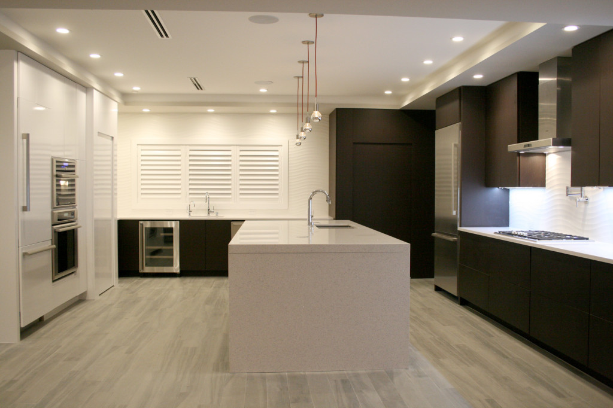
Leave a Reply