
This open concept kitchen design was part of a complete interior remodel we recently completed in Miami’s Kendall neighborhood. Many of the homes in this area were built with an open atrium in the center, which subtracted over 100 sq ft of living space from the home.
The homeowners wanted to seal the atrium as part of their new open floor plan. The new layout called for removing the existing ceramic tile floors and replacing them with an Italian porcelain plank tile. Dividing walls between the kitchen, dining & living room were also removed, creating a grand open space. One side of the atrium was converted into an island with cabinets, a wine cooler and a wine rack extending from the kitchen. All shaker cabinets are made of solid wood with a white quartz countertop from Caesarstone.
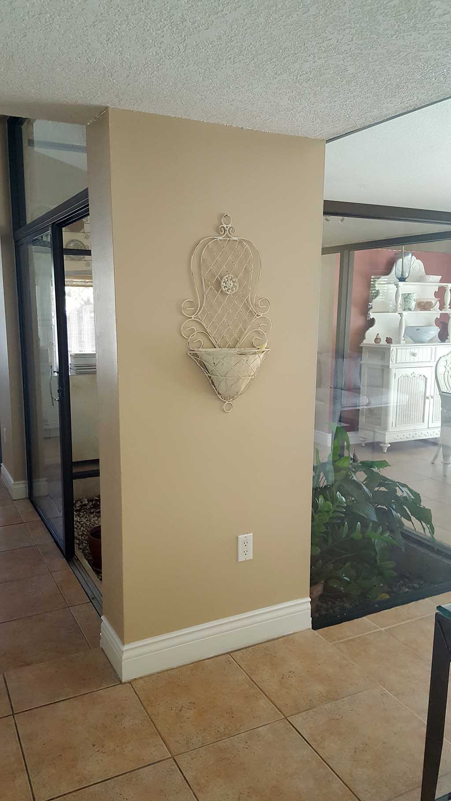
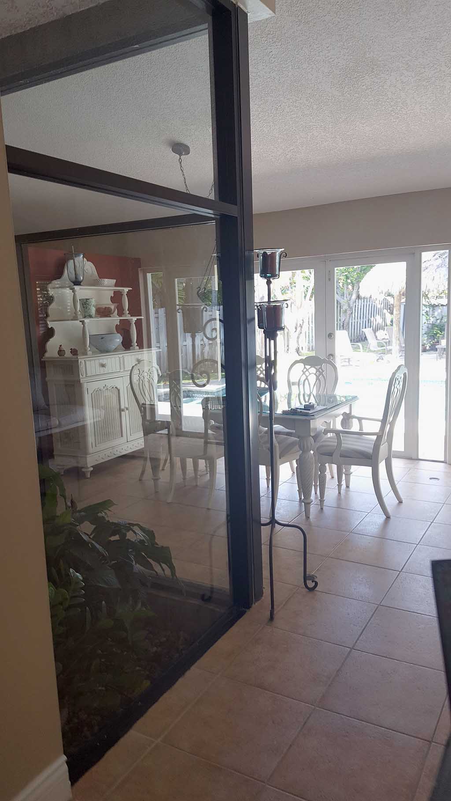
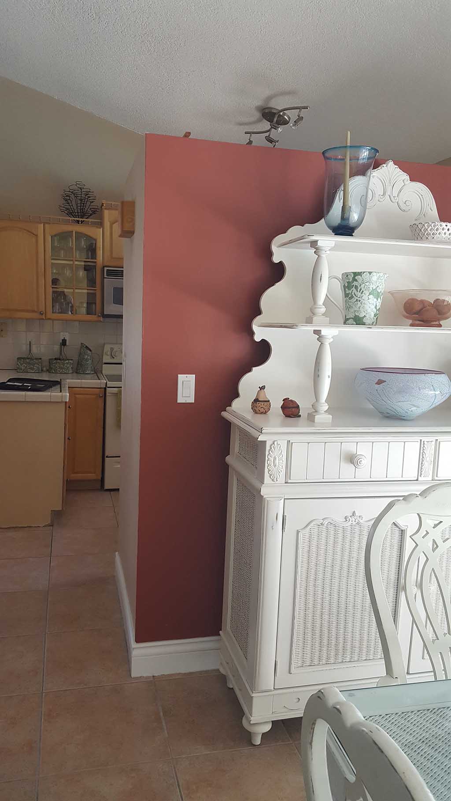
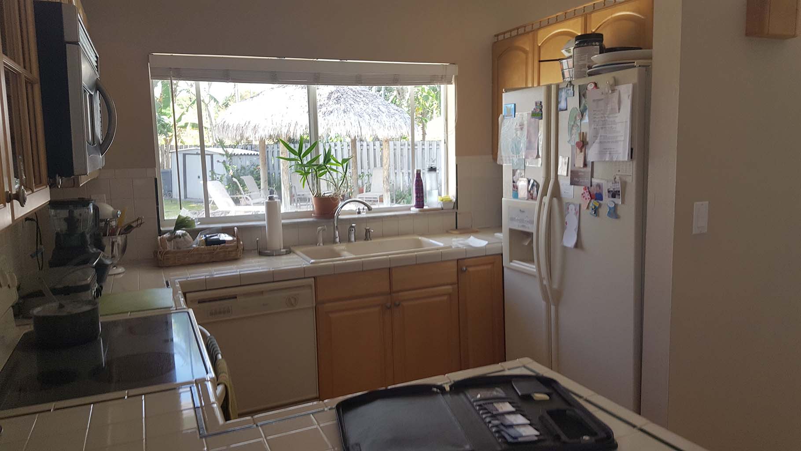
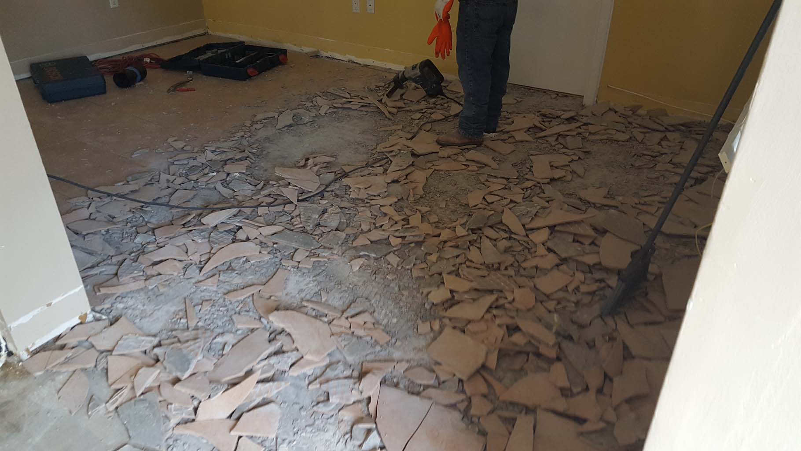
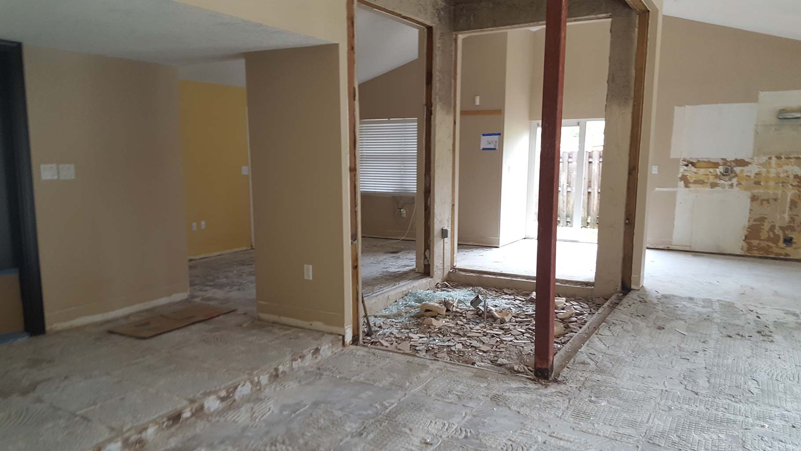
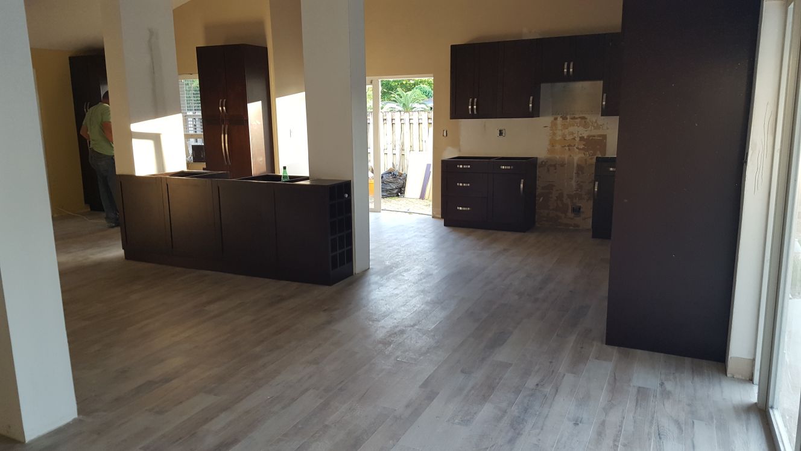
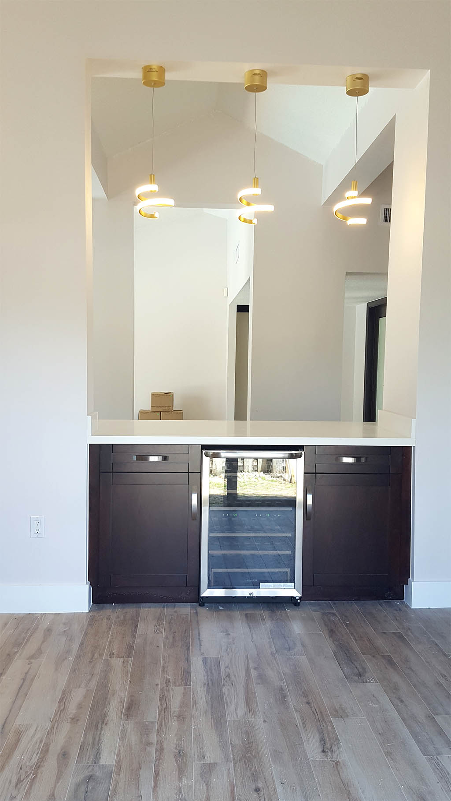
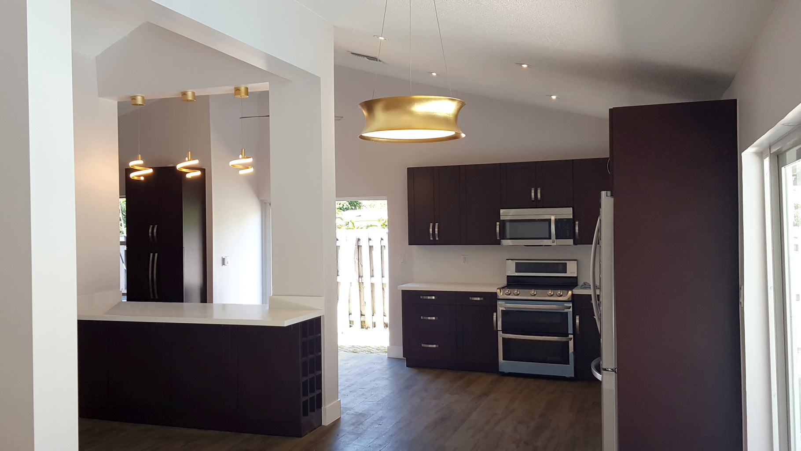
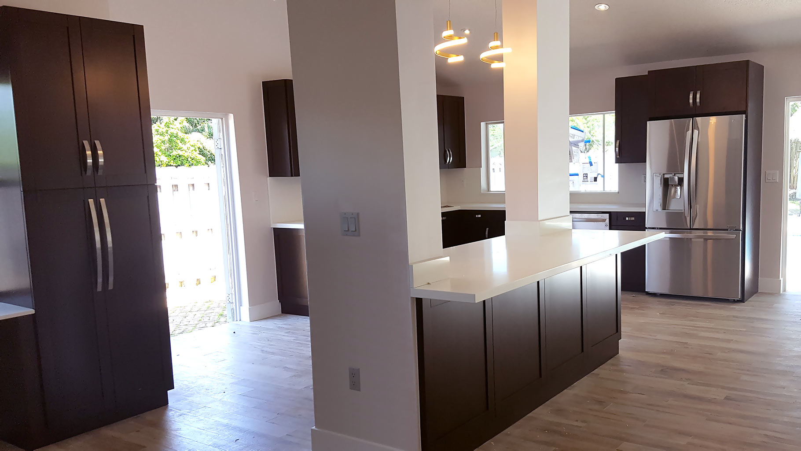
Leave a Reply