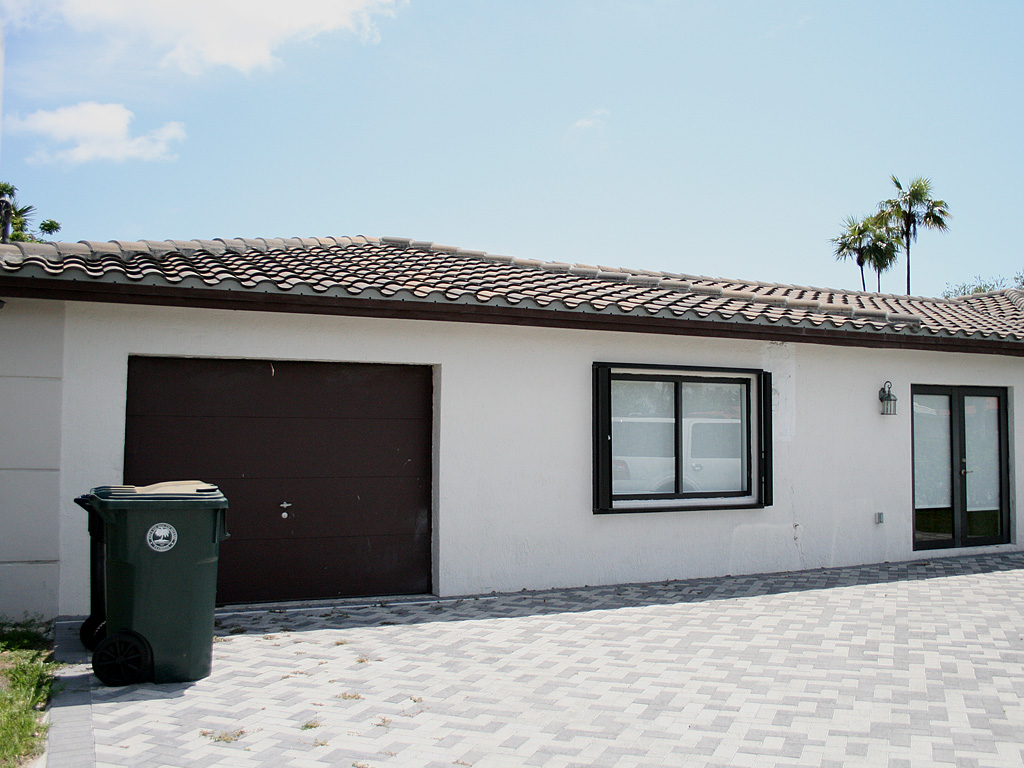
This is a complete remodel with multiple additions to the original structure and roof. We built an addition to the entrance of the home requiring a new roof and decorated support columns, giving the home a complete new look by itself. We also added part of a detached garage to the homes living space and keeping half of the garage for storage. The addition of the previously detached garage to the home added an additional 900 sq ft of living space. The original concrete floor had to be cut to run new electrical and plumbing to accomodate the interior remodeling design. The home was completed with an all new look and new roof.
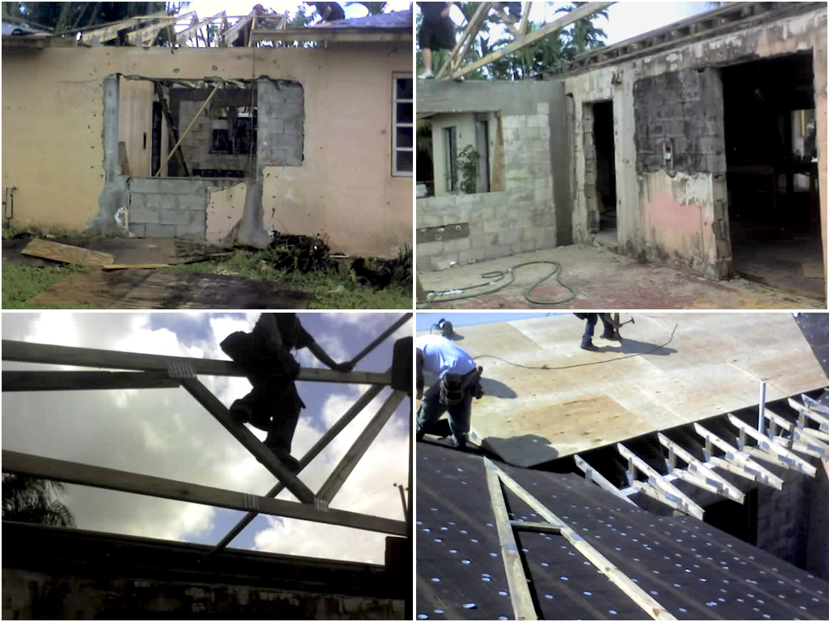
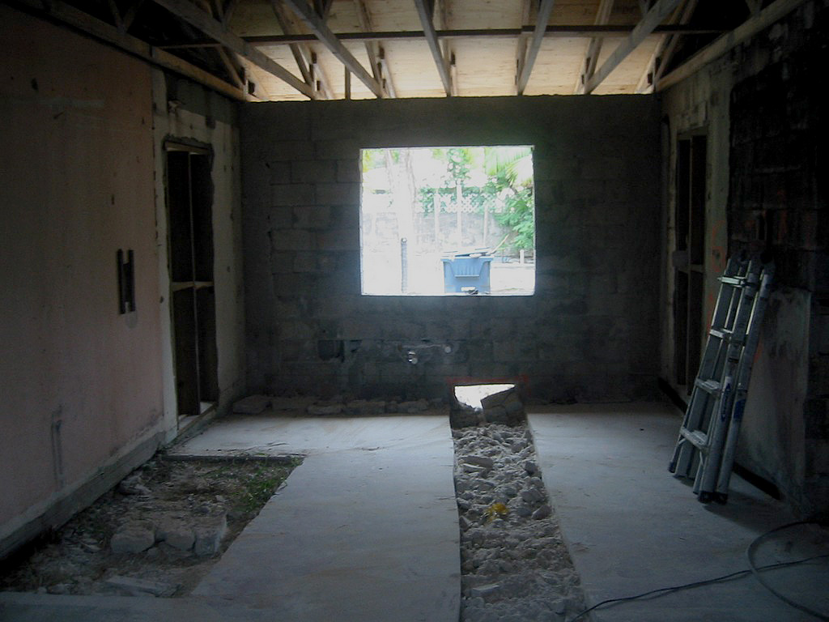
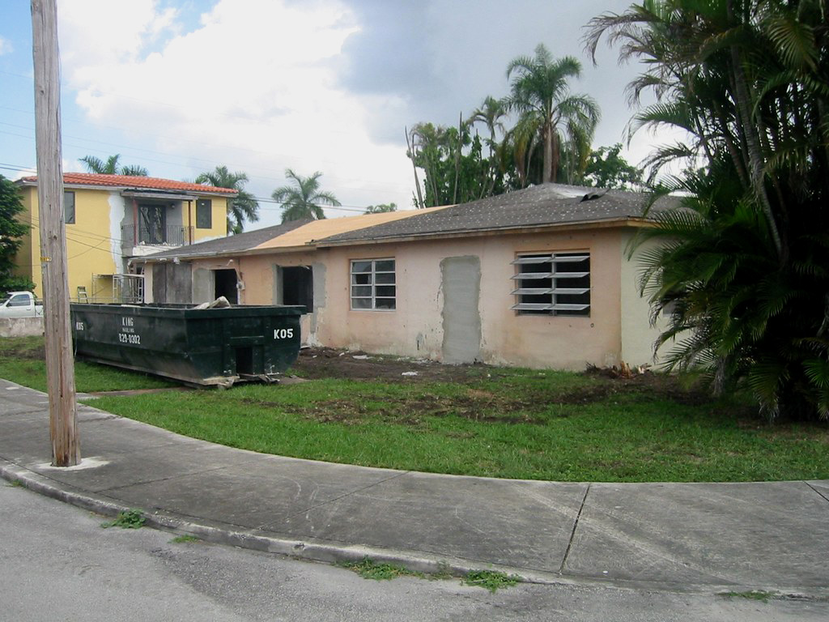
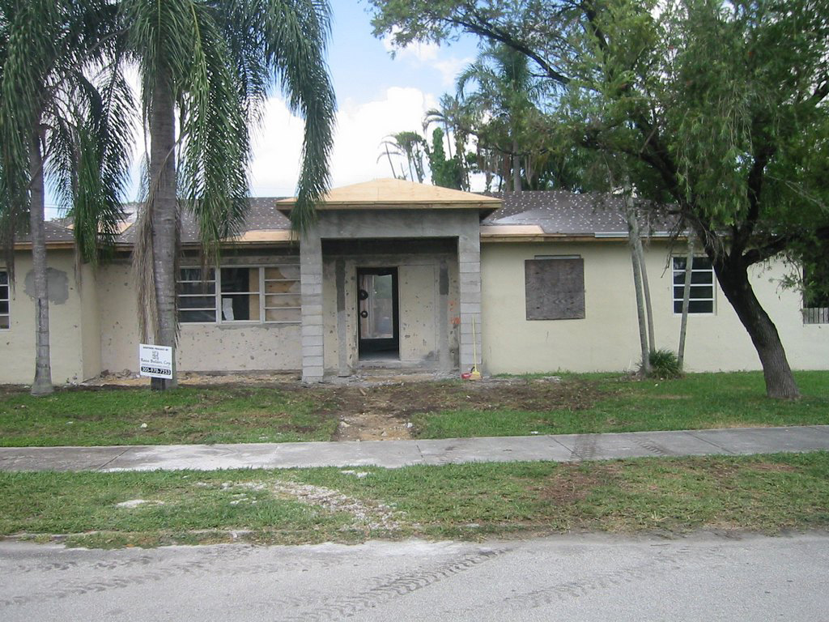
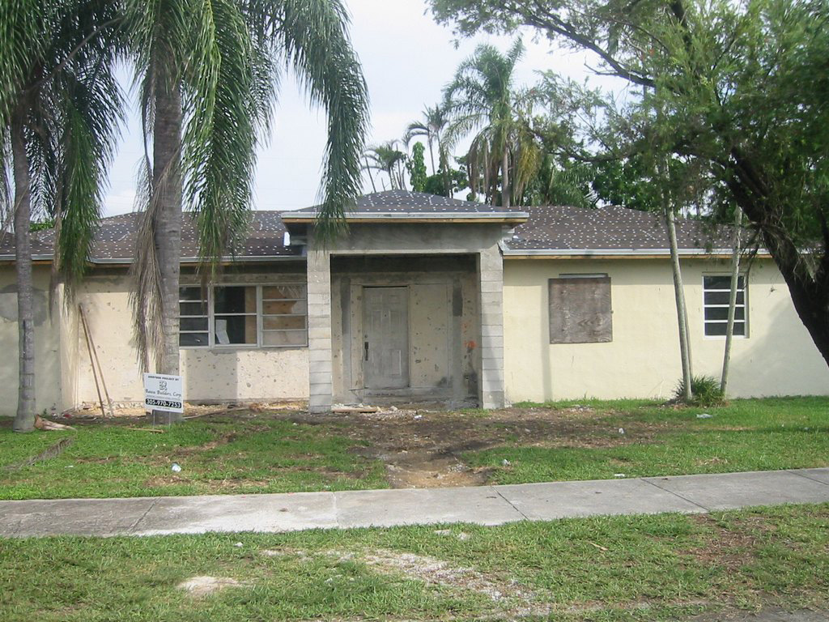
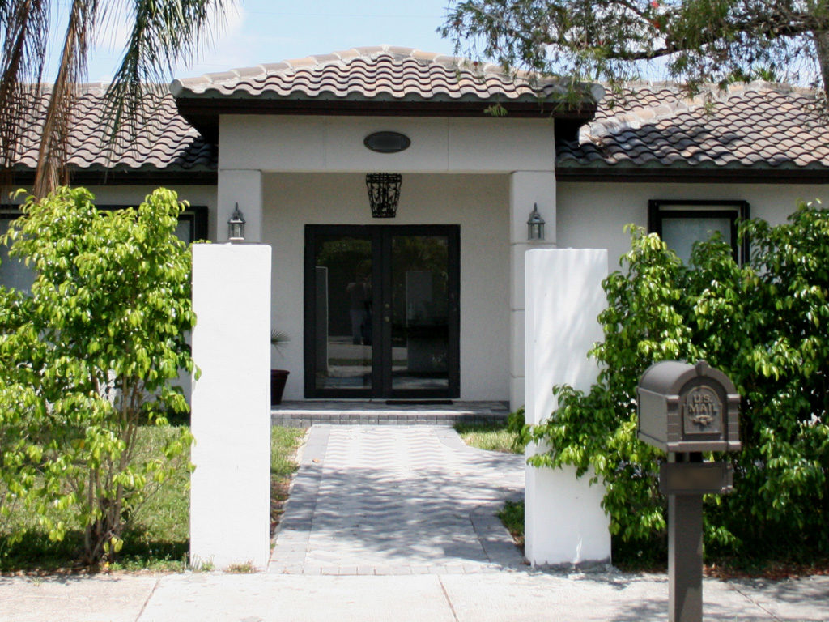
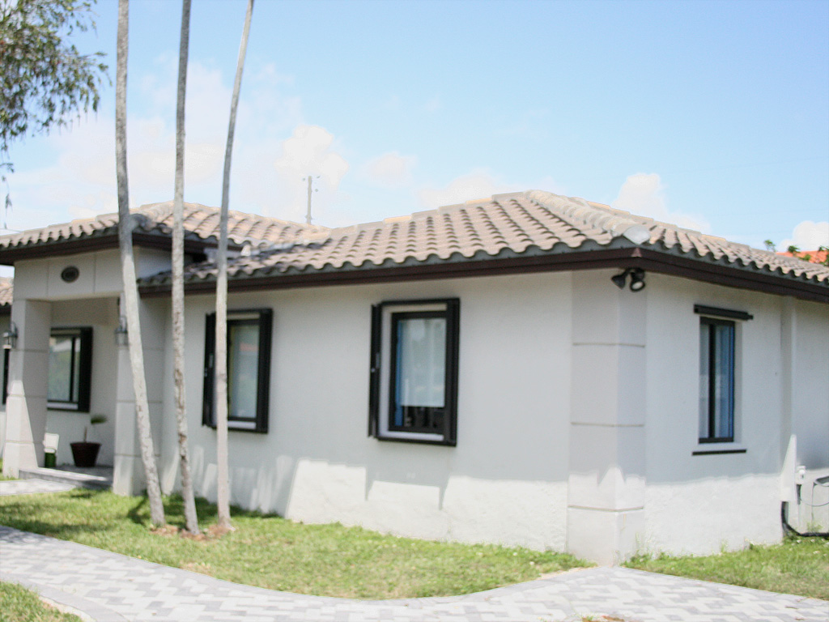
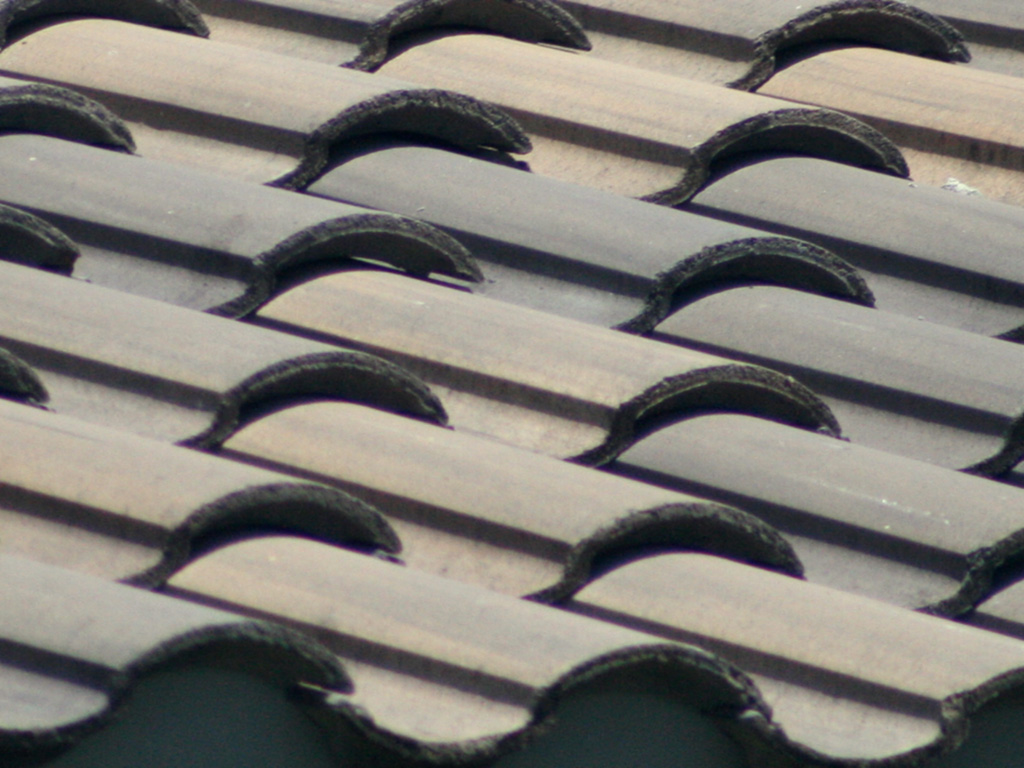
Leave a Reply