
Below is a gallery of the open floor plan kitchen design remodeling process, from start to finish. The original kitchen and dining were separated by a dividing wall, with the dining room floor being 1 step lower. The dining room floor was raised and the dividing wall was removed to open up the kitchen. New plumbing, HVAC and electrical lines were installed prior to installing new drywall, kitchen cabinets, flooring, appliances and all the trims.
More Open Concept Kitchens
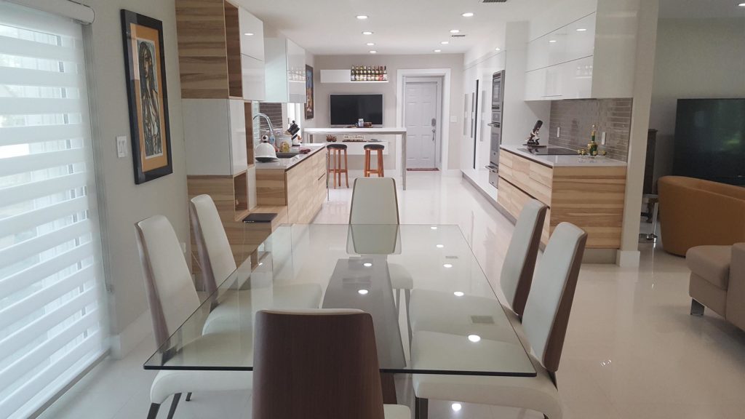
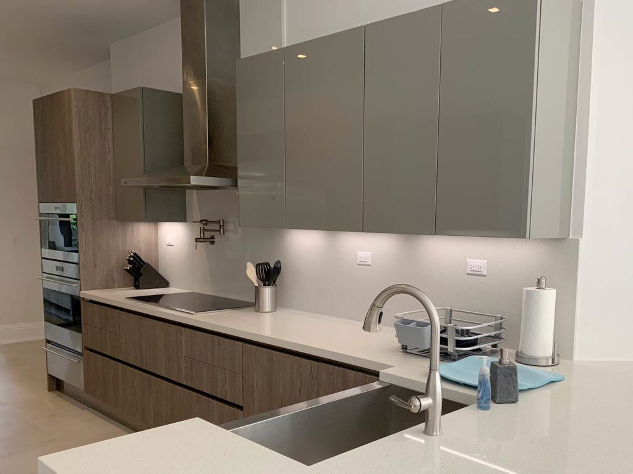
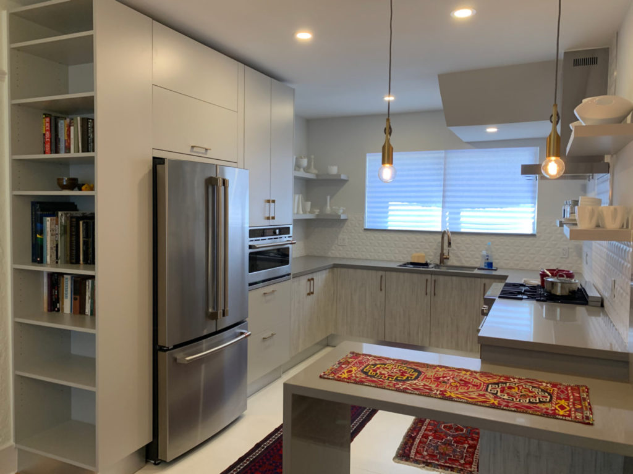
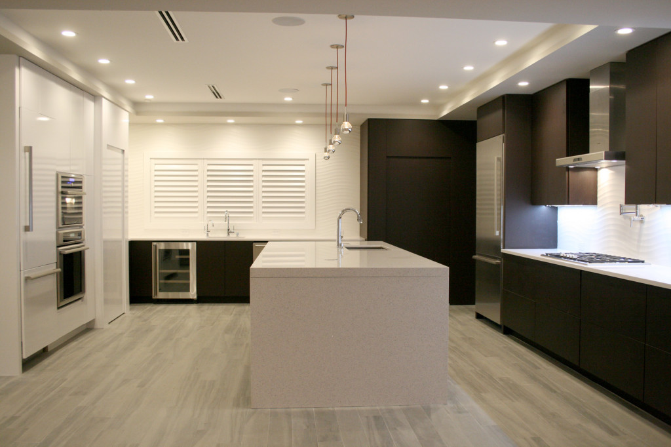
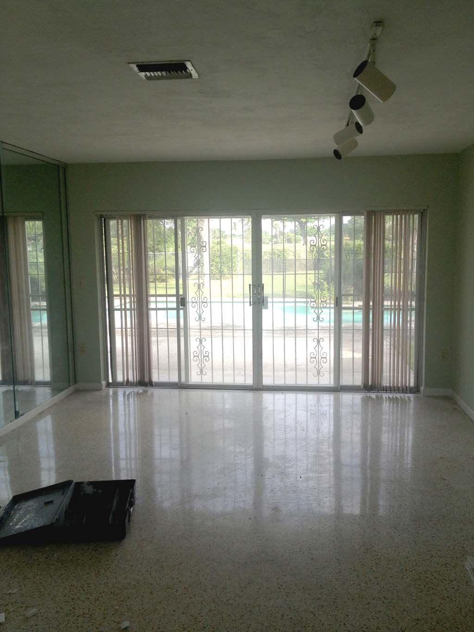
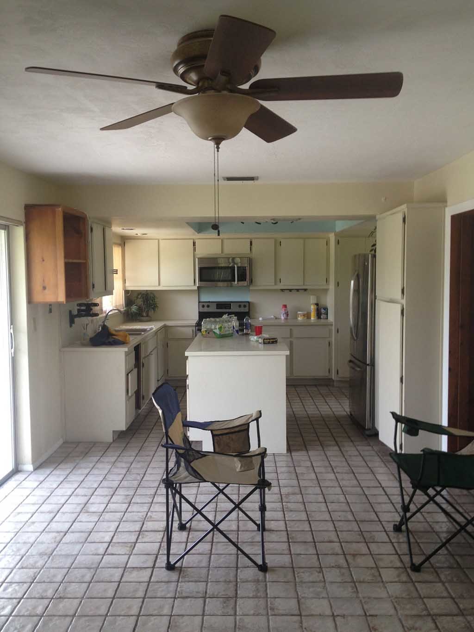
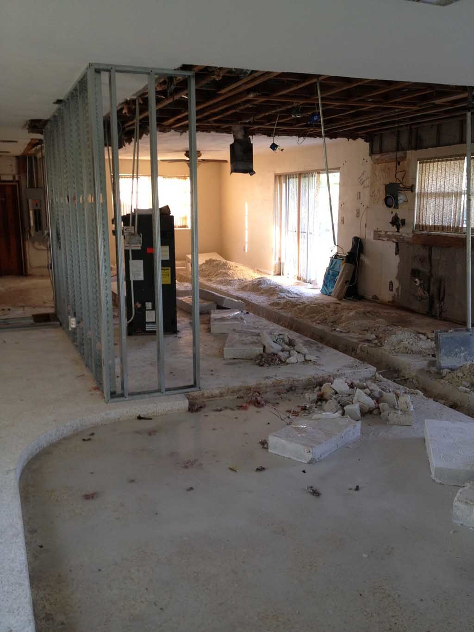
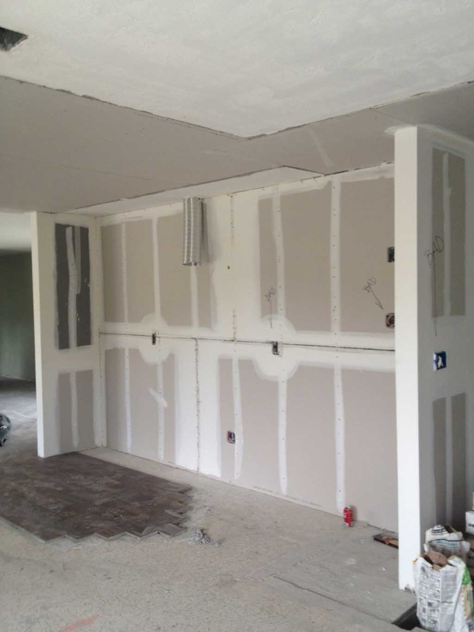
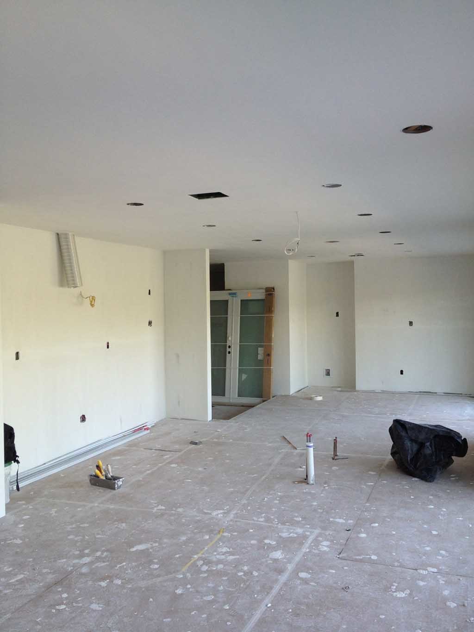
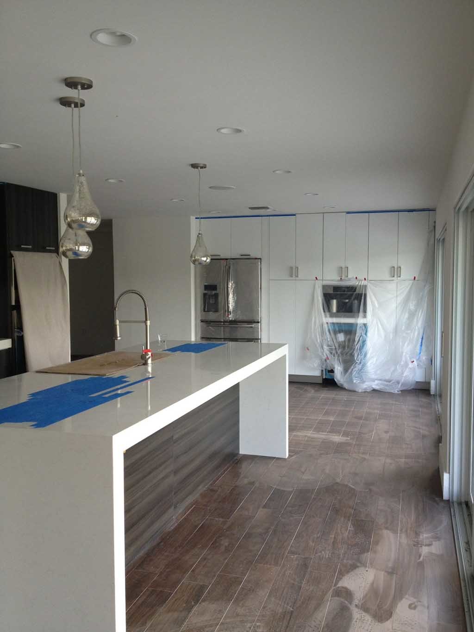
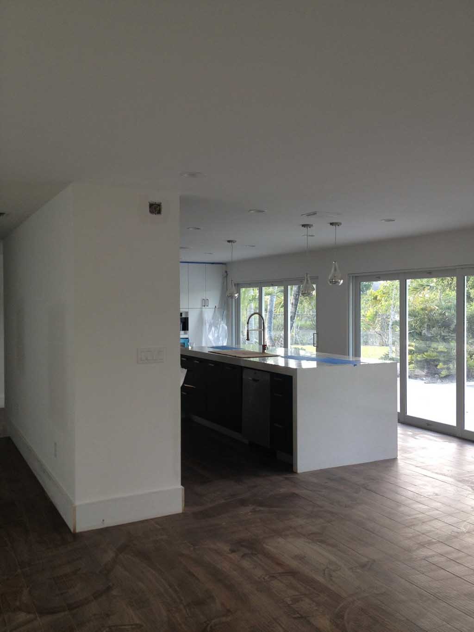
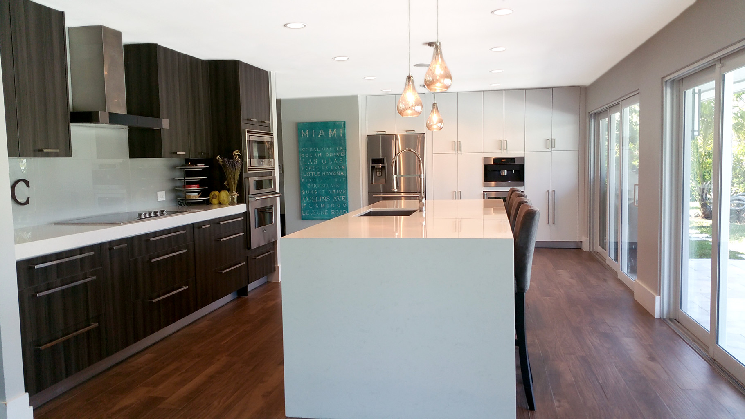
Leave a Reply